Белогородка
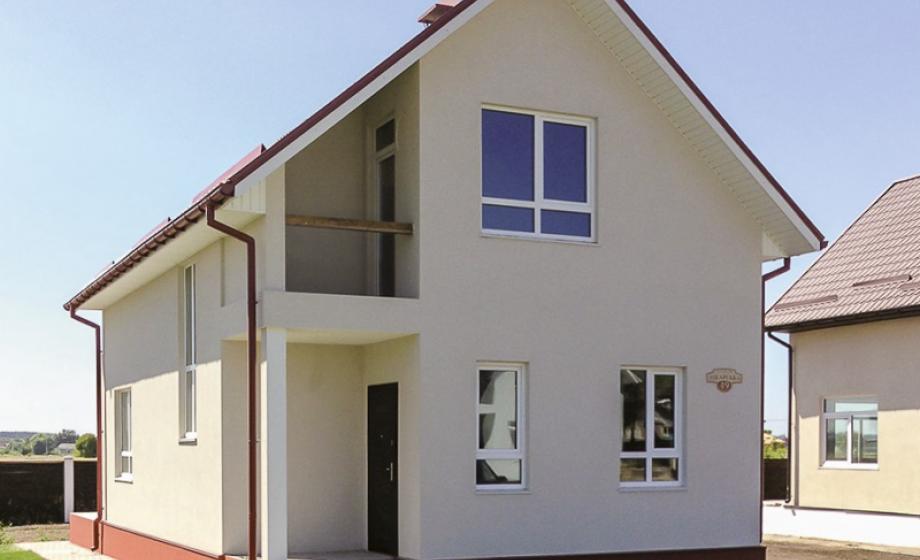
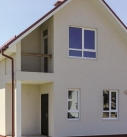
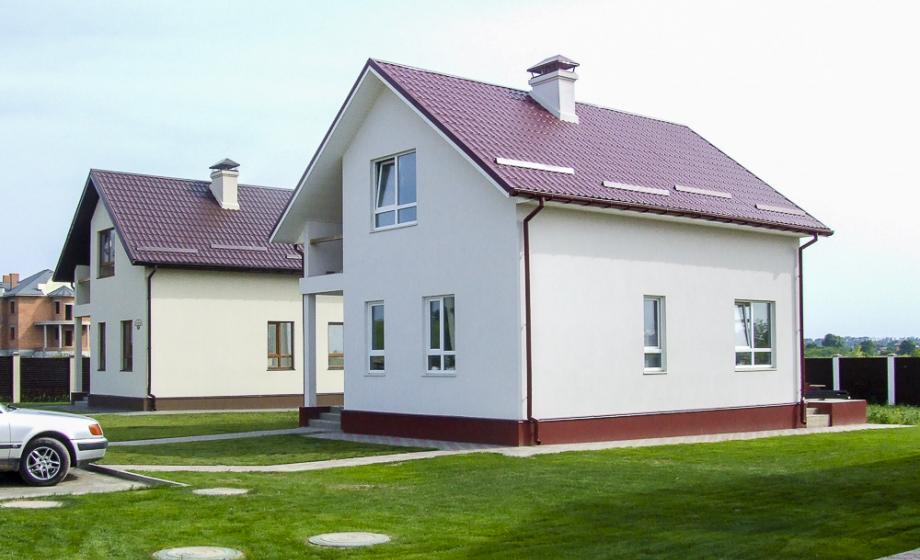
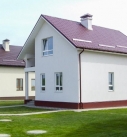

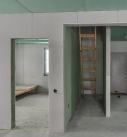

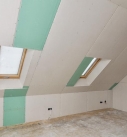

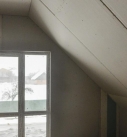

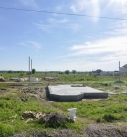

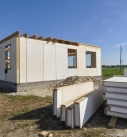

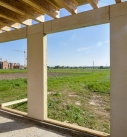

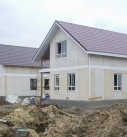

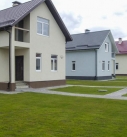

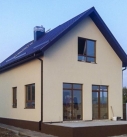
Двухэтажный дом, общей площадью 95 м2, второй этаж под мансарду. Фундамент: Мелкозаглубленный ленточный с утеплением и монолитной стяжкой. Домокомплект: СИП-стены, каркас перегородок, межэтажное перекрытие (канадская балка, настил ОСБ 22 мм, СИП-конструкция крыши). Крыша: метало черепица, софиты, капельник, водосточная система. Входные двери: металлическая с замками. Окна:металлопластиковые, двухкамерный стеклопакет. Фасад: штукатурка «короед». Внутренние инженерные сети: электросети — распределительный щит, автоматы, провод, гофра, коробка. Вода: канализация, разводка труб (без запорной арматуры).